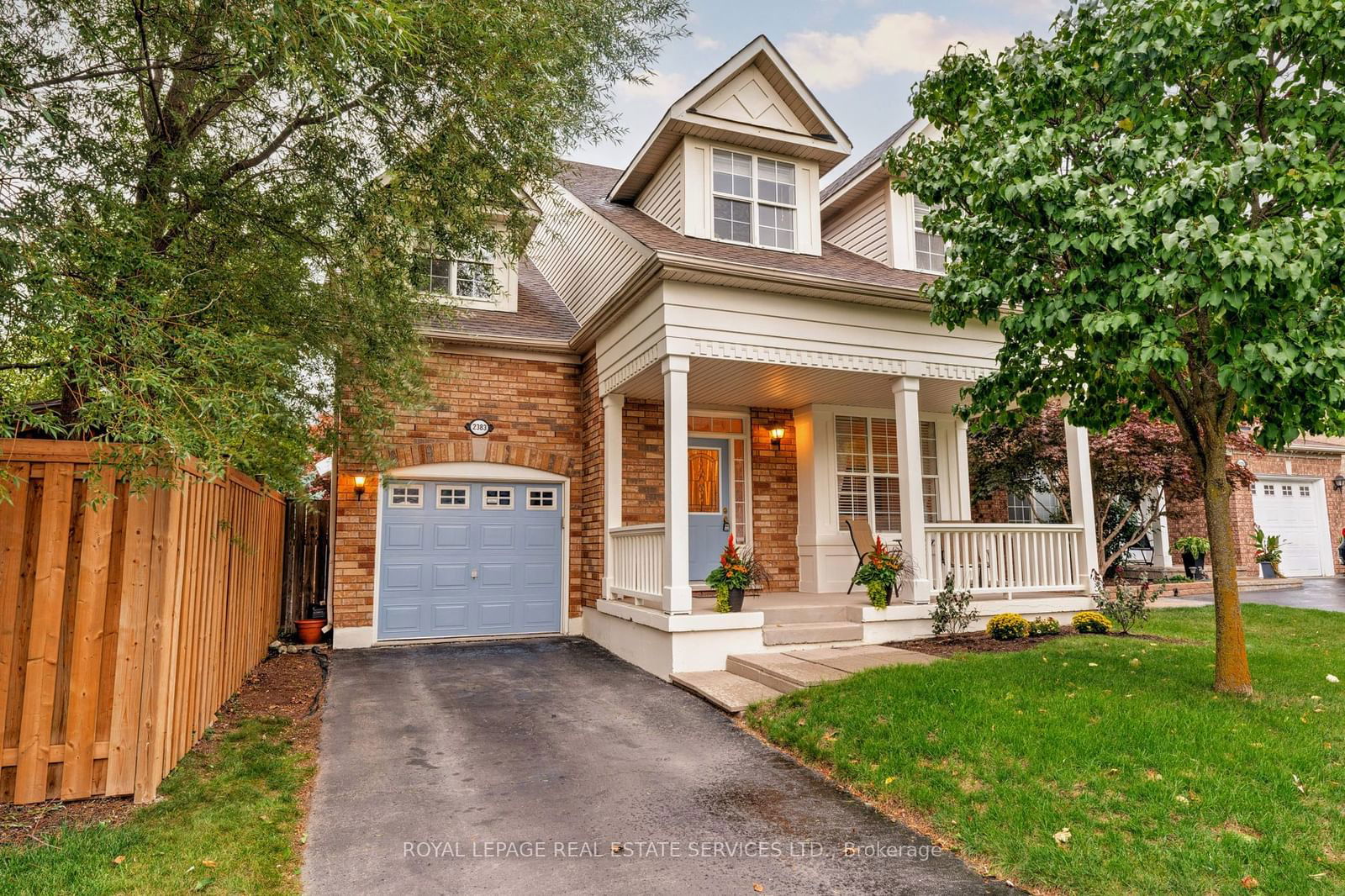$1,399,000
$*,***,***
3+1-Bed
3-Bath
1500-2000 Sq. ft
Listed on 9/12/24
Listed by ROYAL LEPAGE REAL ESTATE SERVICES LTD.
Welcome to 2383 Copperwood Drive! Nestled on a quiet street in family-friendly Westmount, this home is close to great schools, Oakville Hospital, recreation centres, public transit, Bronte GO station, shopping, parks and trails. A lovely Cape Cod style exterior with dormer windows and a large front porch offers a perfect spot for your morning coffee. 9 ft ceilings on the main and second levels and large windows create an airy and bright interior. The main level has an open-concept layout with hardwood floors in the living, dining and family rooms. The kitchen has new stainless steel appliances, wood cabinets and sliding glass door walk-out to the rear patio. The second level has 3 spacious bedrooms, including the primary with walk-in closet and 4pc ensuite bath with corner tub and separate glass shower. There is also the 4pc main bath, large linen closet and office/sitting area with window overlooking the front yard. The basement is finished with a rec room, office area, 4th bedroom/guest room and laundry room. The premium pie-shaped lot is 52' across the back, and features a large interlock stone patio, garden beds and a garden shed. Other features include roof re-shingled (2017), new furnace pump (2020), new water heater (2021), exterior wood trim (2020) and new washing machine (2024). Don't hesitate to view this home and see why Westmount is such a fabulous neighbourhood!
W9345823
Detached, 2-Storey
1500-2000
7+2
3+1
3
1
Attached
2
16-30
Central Air
Finished, Full
Y
N
Brick, Vinyl Siding
Forced Air
N
$5,396.00 (2024)
< .50 Acres
80.38x35.09 (Feet) - 24.32 x28.52 x56.56 x21.82 x36.15 x80.52
